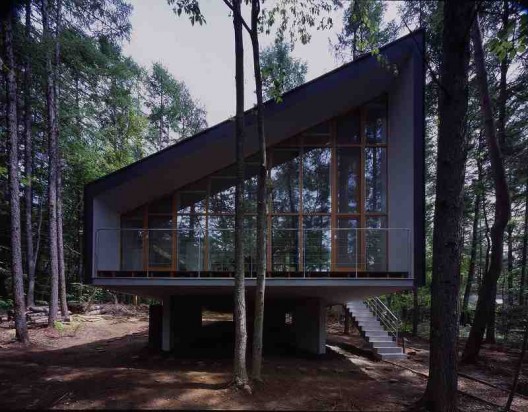
Principal use: Weekend House
Building site: Chino-shi, Nagano, Japan
Site area: 1054.10m2
Building area: 80.74m2
Total floor area: 80.74m2
Structure: Wood
Architects: Tezuka Architects -Takaharu+Yui Tezuka, Masahiro Ikeda, Makoto Takei, Ryuya Maio
Architectural and Structural desing: Tezuka Architects + MASAHIRO IKEDA co., ltd
Lighting design: Masahide Kakudate (Masahide Kakudate Lighting Architect & Associates, Inc.)
Construction: Kitano Kensetsu
Design period: 2003.4-2003.9
Construction period: 2003.10-2004.4
Photography: Katsuhisa Kida / FOTOTECA
This cottage floats in the forest, its roof tilted to optimise the view over the treetops. The differences in ceiling heights were used to match the different purposes of the room.

