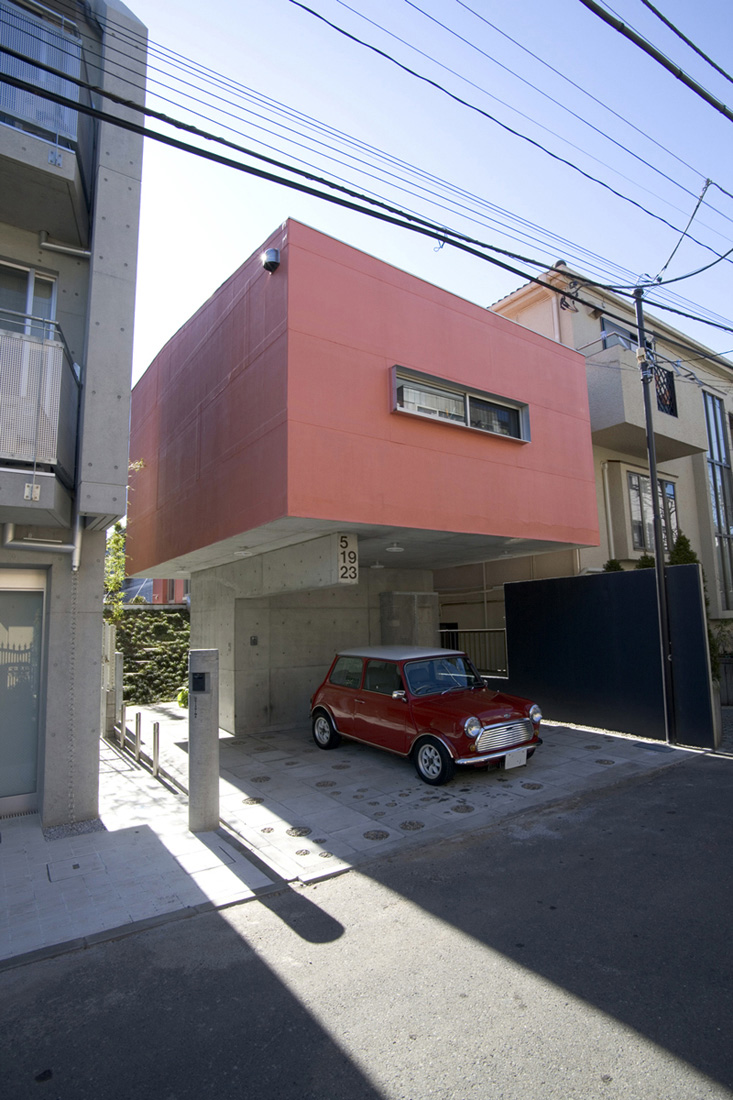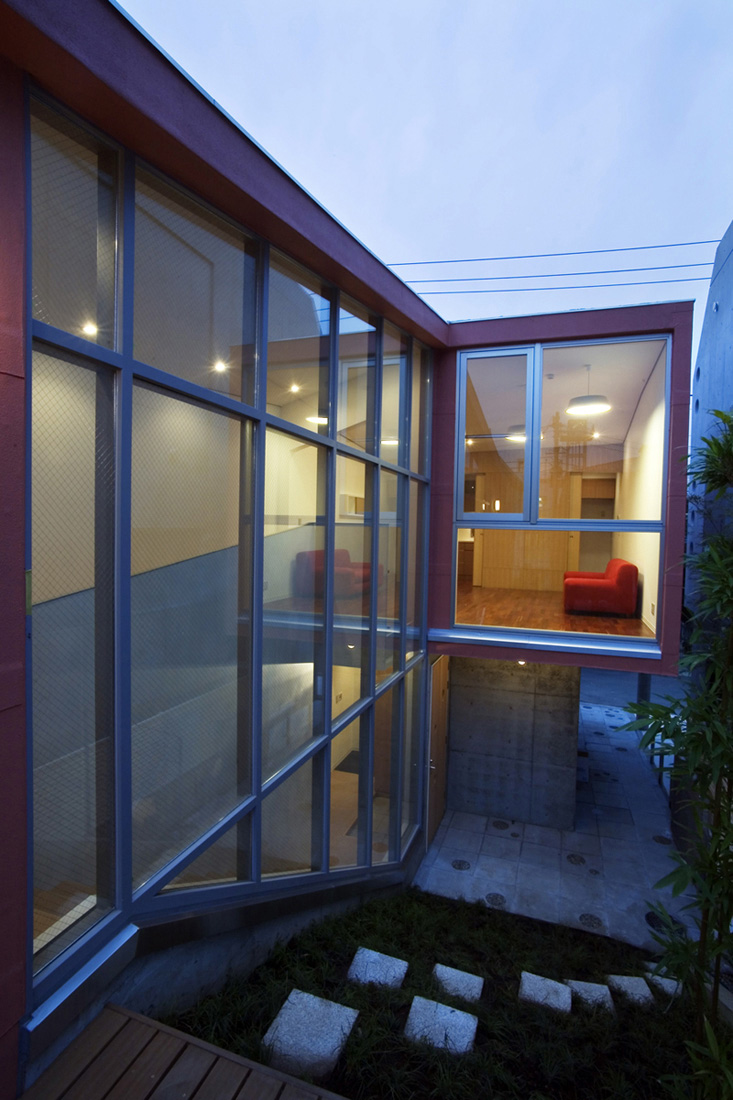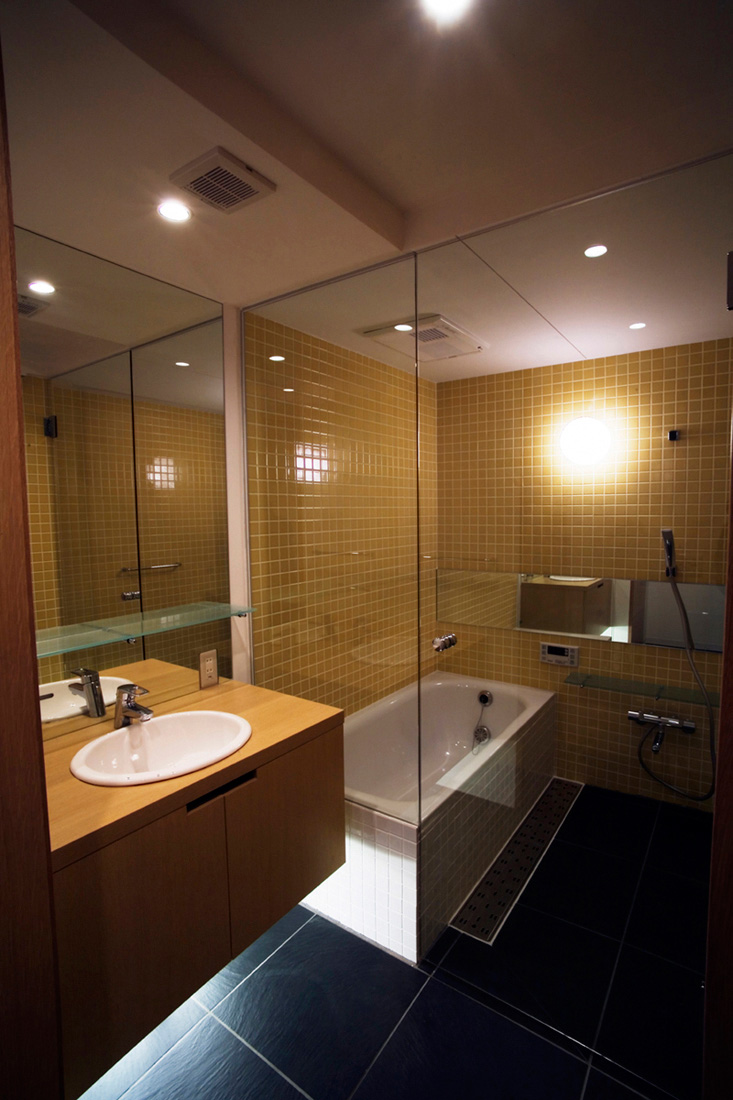


The site we were presented with by the client is typical of Tokyo’s older residential areas - defined by narrow streets whose character emerges more from the individual choices of the homeowners than from any comprehensive urban plan. More specific, the elongated and narrow plot (5.4m x 16m) is surrounded on all sides by houses built to the razor’s edge of their property lines and to the maximum height the local zoning laws allow. The result; a site flanked by tall blank walls on its two long sides, and facing directly onto a neighbour’s home to the South, with only a sliver of open sky available on the south-east corner.




